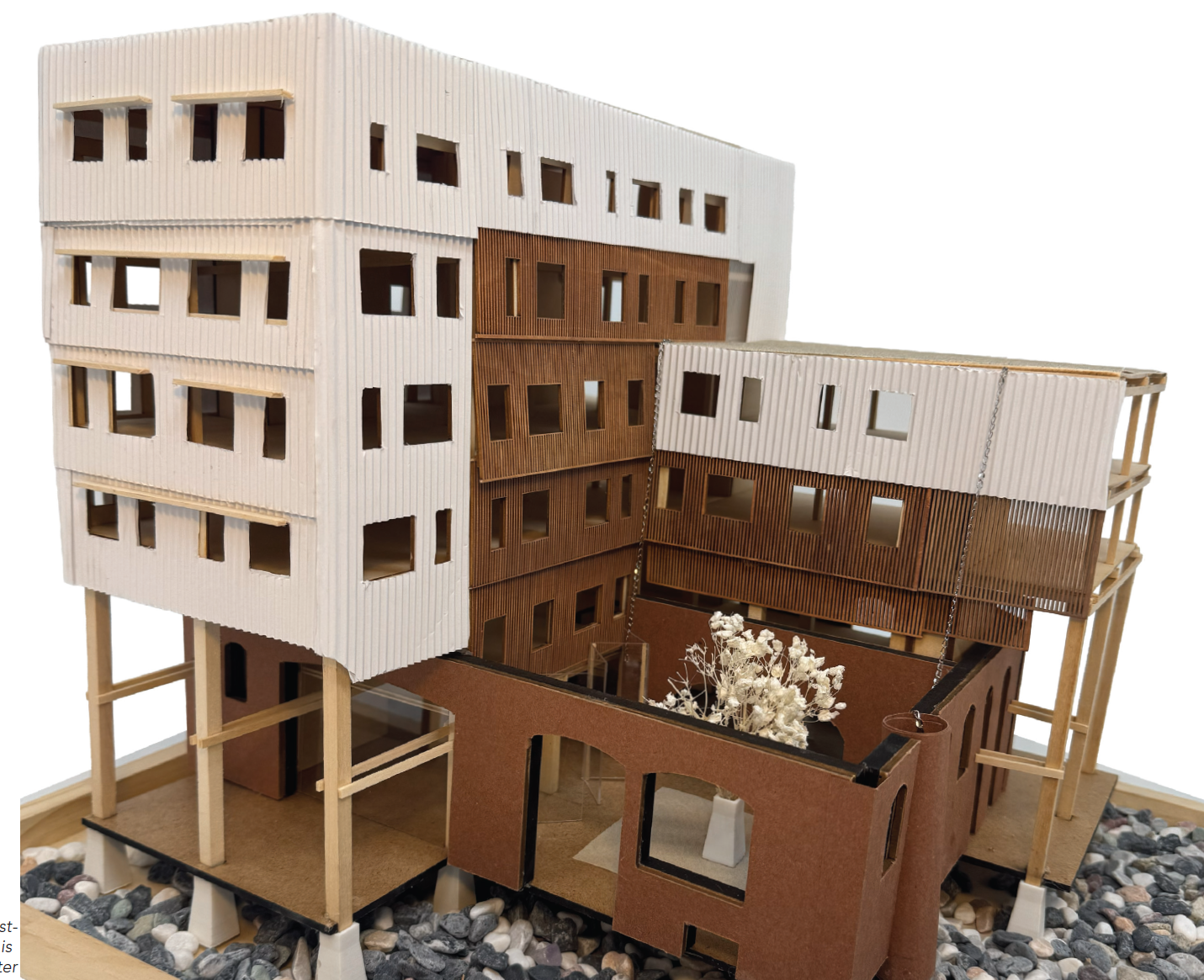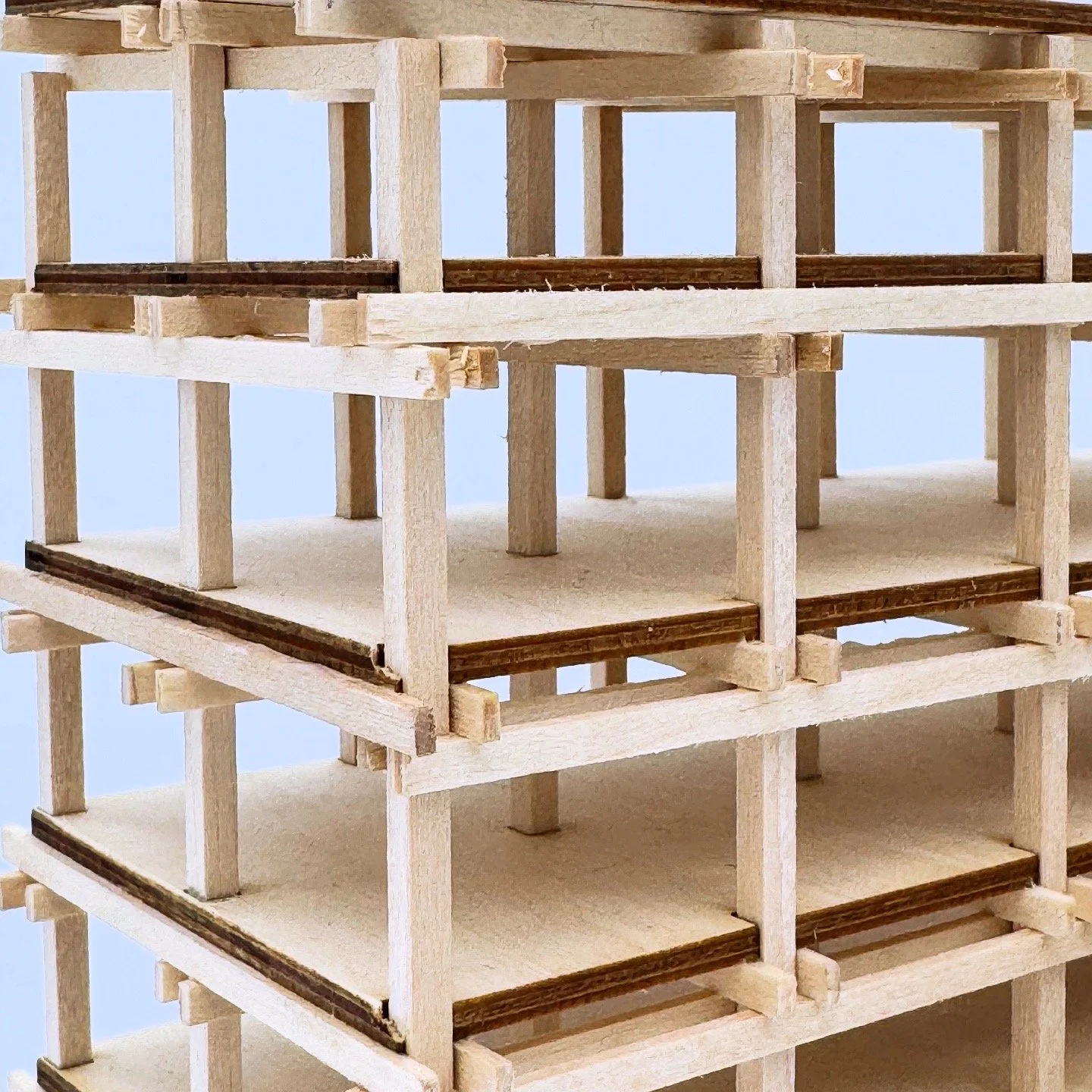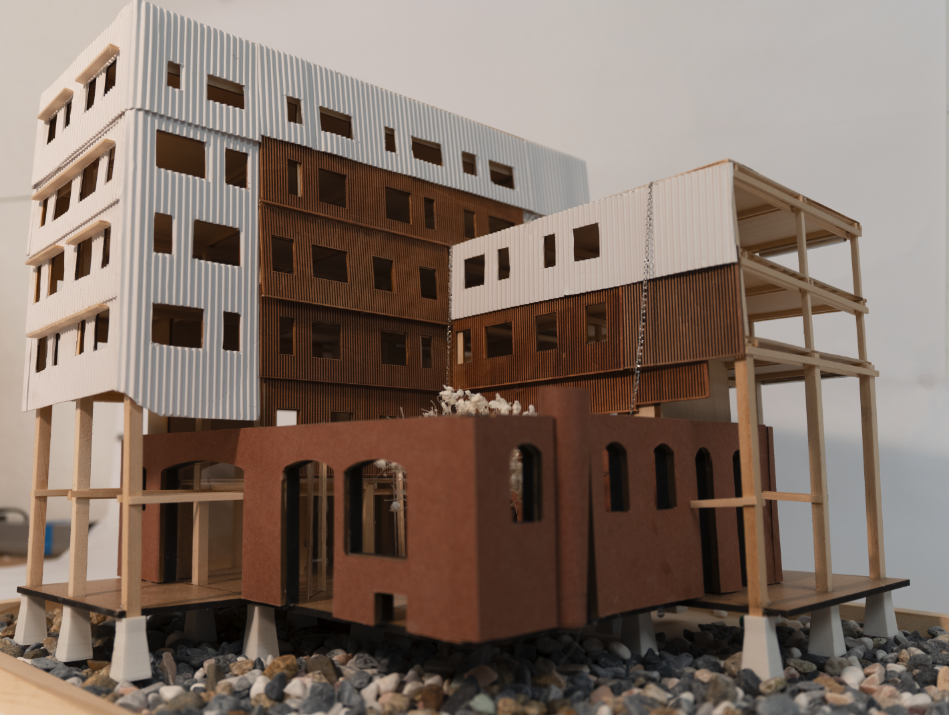Adaptive Reuse Steam Plant
This project seeks to re-envision how Northeastern University’s IMP can reactive outdated building usage and foreground adaptive reuse. The steam plant on Northeastern’s campus, originally the United Drug Company Laundromat, was used to heat the surrounding academic buildings, connecting them through their systems. This project aims to explore the concept of connecting, both physically and socially. Through the site, we envision a commuter hub for off campus students. We hope this creates a larger sense of community amongst the Northeastern students. Our structure is primarily glulam columns and beams, connecting to the existing power plant structure and using it as a central point through the courtyard. We envision this courtyard to be the site of social events respite, and connecting back to nature. We build off of the existing by extending upwards, through the terracotta facade. The 20’ x 20’ bay structure system is easily adaptable to accommodate programs, which we explore in the future scenarios, and the building’s 40’ width provides natural ventilation and daylighting.
-
This project in partner with Sara Castellano at Northeastern University CAMD. Supervised under professor David Fannon and Michelle Lee Spring 2025
-
Completed Spring 2025
This project is a critique on Northeastern University’s current Master plan which expands land instead of developing its existing facilities.
The steam plant on Northeastern's campus, originally the United Drug Company Laundromat, was used to heat the surrounding academic buildings. It connects the buildings through the heat it provides. How can we celebrate this connection? The intention of the project is to celebrate connections at different scales. The structure is composed of glulam beams and columns which make up a two 20' structural bays, 40' wide, allowing for easy adaptation of program and configurations, at a scale which allows for the maximization of passive systems. The timber construction is meant to celebrate durability as well as adaptability. On a larger scale, the new construction connects to Nightingale Hall, celebrating the history of the steam plant through adaptive reuse. The goal is to activate the existing site, which remains relatively quiet compared to the surrounding movement of the rest of campus.
-
Forsyth St
Boston MA, 02115
Suffolk County
Integrated Building Systems Diagram where red color shows original brick from the Powerplant structure.
Rain Collection System: Part of the existing powerplant structure has been transformed into rain collection on the first floor for collection.
Ventilation: Passive cooling systems and operable windows.
Adaptive Reuse Cloister: Acts as a threshold between historic and new structure. The cloister provides accessible greenspace and areas of respite.
Deck: Provides rain infiltration
Facade and Building Envelope: Pleated facade complete with weather wall
Heating Ventilation Air Conditioning System: Variable Air Volume System
Site experience collage by Sara Castellano


Facade model image.


Site collage designed by Sara Castellano


Technical Assignment






Site Plan





Timeline of programs












